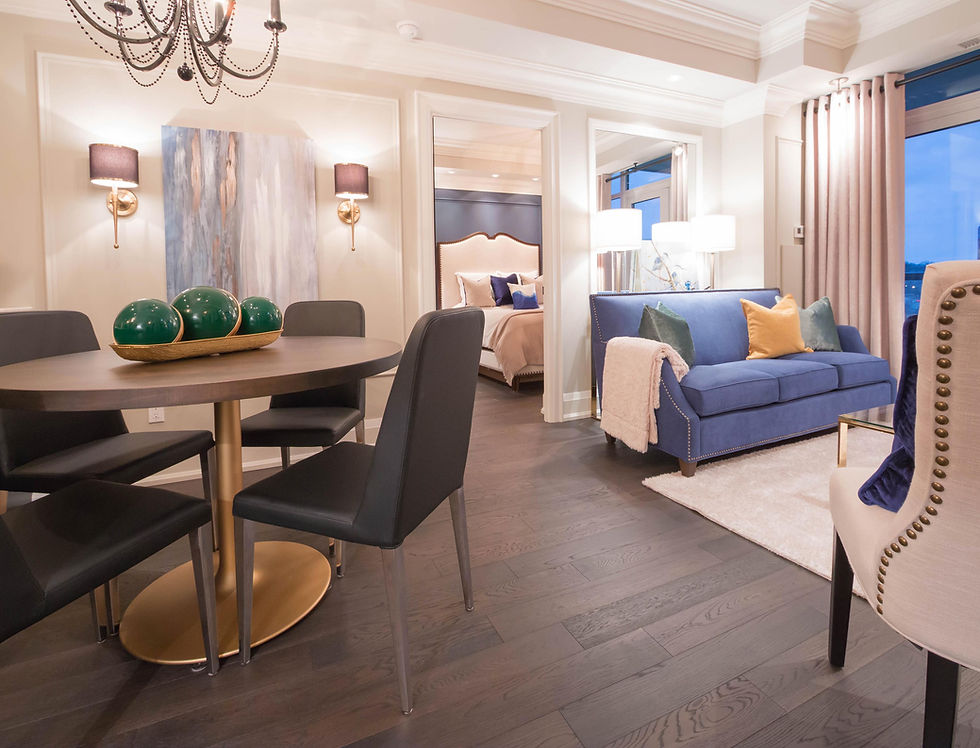Where Should Furniture Be Placed for Comfort and Flow? - Furniture Layout and Placement tips.
- Lenore LDI

- Oct 3, 2025
- 3 min read
Updated: Nov 23, 2025
The right furniture placement can make a room feel twice as comfortable — without buying a single new piece. It’s all about flow. When your layout works, the whole room feels easier: you can move around naturally, conversations happen effortlessly, and the space feels welcoming the second you step inside.
Furniture placement isn’t about strict rules or “perfect” arrangements. It’s about balance, pathways, and creating cozy spots where people actually want to sit. Here are the simple guidelines I use in my own projects (and even at home!) to get comfort and flow just right.

1. Start with the room’s purpose
Ask yourself: what do you want this room to do? A living room for movie nights needs a different setup than one for entertaining guests. Knowing the main activity helps you choose a “focal point” (like a fireplace, TV, or window view) and place your largest piece of furniture (usually the sofa) facing or arranged around it.
2. Create clear pathways
Nothing makes a room feel more awkward than tripping over a coffee table or squeezing behind chairs. Aim for at least 30–36 inches of walking space around main furniture pieces. Think of the room like a little “traffic map” — your layout should guide people through naturally.
3. Float, don’t just push
One of the most common mistakes I see? Pushing all the furniture against the walls. Instead, try “floating” your seating toward the middle to create conversation areas. Even in small rooms, a rug can anchor furniture in the middle and instantly make the space feel more connected.
4. Balance the weight
A room looks “off” when all the heavy pieces (like a sectional, large cabinet, or dining table) are clumped on one side. Spread weight around the room so it feels visually balanced. Pair a big sofa with lighter chairs, or offset a heavy dresser with a tall floor lamp.
5. Keep sightlines open
From one room to the next, your eye should travel easily. Try not to block doorways or windows with tall pieces. Use lower furniture where you want openness, and taller pieces at the edges or corners to frame the room.
6. Make it cozy
Finally — comfort matters most. Don’t be afraid to angle chairs slightly toward each other, tuck a side table within arm’s reach of the sofa, or add extra ottomans for feet-up lounging. A beautiful room that’s uncomfortable to sit in will never feel “done.”
Quick Checklist to Test Your Furniture Layout and Placement
• Does the largest piece of furniture face the room’s purpose/focal point?
• Can you walk through easily without zig-zagging?
• Is the weight balanced across the room?
• Do sightlines feel open and natural?
• Is there a cozy spot where you’d actually want to sit?
Bringing It All Together
Furniture layout and placement is one of those things that looks effortless when it’s done right — but behind the scenes, it’s really about thoughtful choices. Starting with purpose, leaving clear pathways, balancing pieces, and keeping sightlines open all work together to create comfort and flow.
And here’s the best part: you don’t need to start from scratch or buy new furniture to make a big impact. Small shifts — pulling the sofa off the wall, angling a chair toward the fireplace, or moving a side table within arm’s reach — can completely change how a room feels.
A well-placed room doesn’t just look better; it lives better. It’s the kind of space where you can curl up with a book, host friends without fuss, or simply move from one corner to another without a second thought. That’s what true flow feels like — effortless and inviting.
If you’re unsure where to begin, try walking through your space with fresh eyes. Notice where you hesitate, bump, or feel blocked. That’s usually where the layout needs a little love. And if you’d like a professional eye to help reimagine your space, I’d love to chat — sometimes one design session is all it takes to unlock a home that finally feels right.

Thanks for reading!
Lenore 🤍




Comments